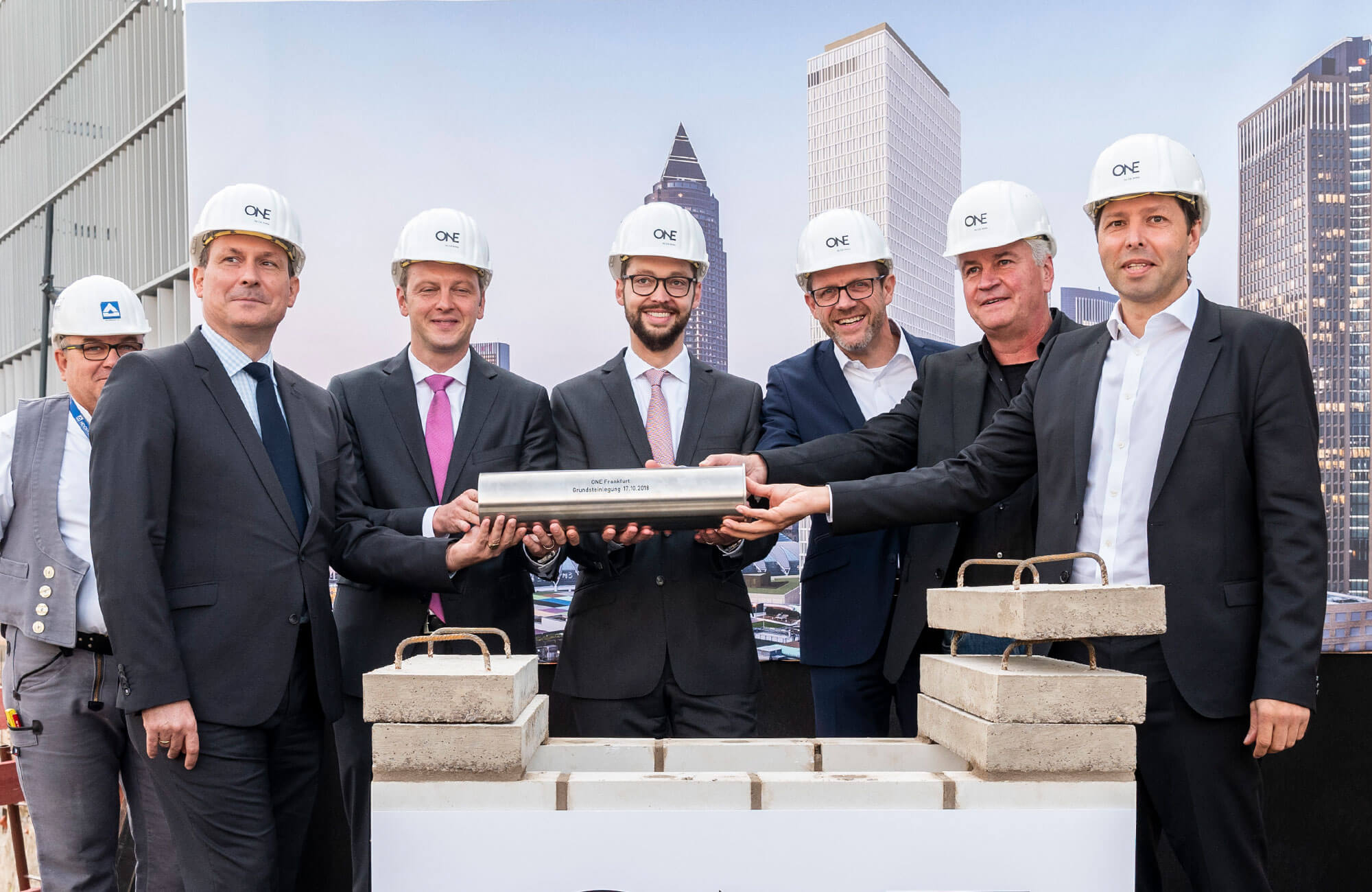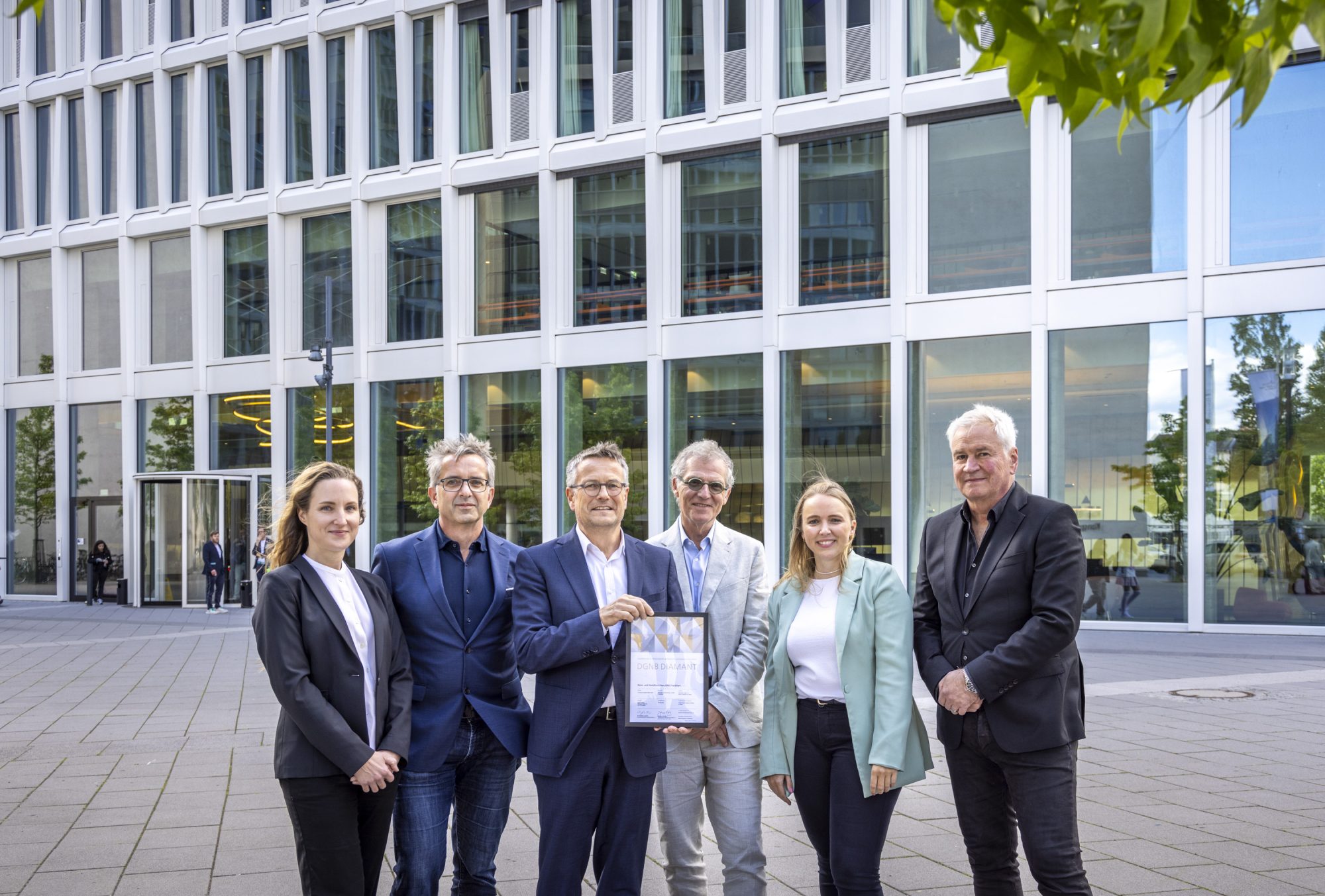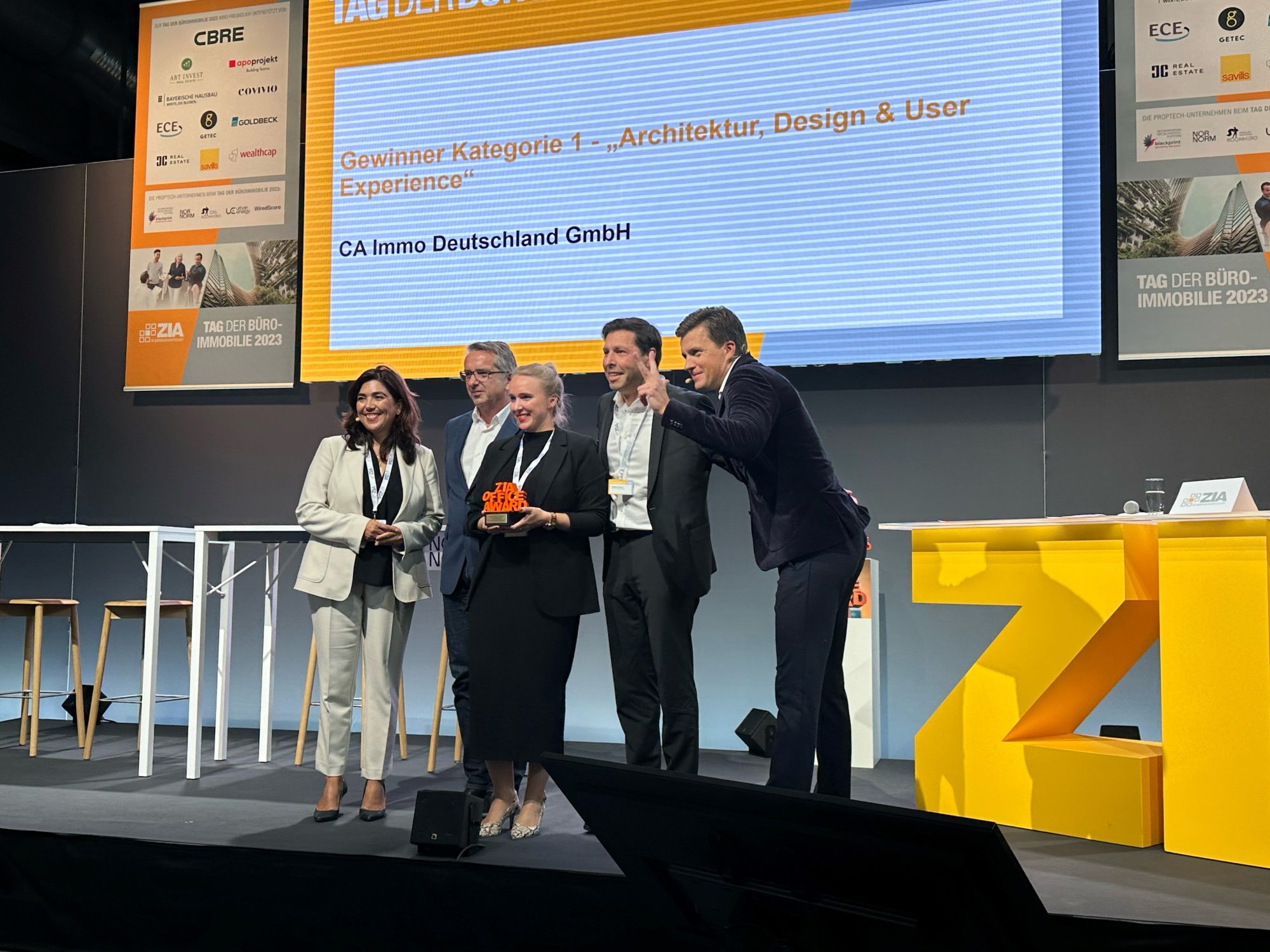
17. October 2018
Europaviertel
Frankfurt
Frankfurt’s skyline is growing. CA Immo, together with representatives of the city of Frankfurt, the hotel tenant NH Hotel Group, the architects Meurer Generalplaner and the shell manufacturer Hochtief Building, laid the foundation stone for the ONE office and hotel tower. The 190 m building will be near the Friedrich-Ebert-Anlage, between the banking district and the exhibition grounds.
City council member Jan Schneider, responsible among other things for construction and real estate, said in his speech: “ONE will enrich the Frankfurt skyline not only with 190 m of impressive architecture, but also with many new jobs. It will thus strengthen the booming Europaviertel, which has become one of the most important urban development projects in Germany within just one decade.”
Michael J. Morgan, Managing Director of CA Immo Deutschland GmbH and Head of Business Operations, thanked the project team for the successful development and construction so far, and emphasised the expectations of the real estate market: “ONE’s innovative usage concept captures the spirit of the times. In addition to a central and urban location, our customers expect a building that can react extremely flexibly to their requirements – both in terms of space and additional services.”
Even before construction began, CA Immo signed a contract with the NH Hotel Group for a hotel of the lifestyle brand nhow, a newcomer to Frankfurt. The planned four-star superior hotel will span the ONE’s lower 14 floors and will have 375 rooms. The highlight for both hotel guests and office users will be the Skybar on the top floor, also operated by nhow. The publicly accessible bar will be one of a kind in Frankfurt and offer a 360-degree panoramic view of the city and the Taunus mountains. In addition, the hotel will have a large conference centre in excess of 1,000 m² as well as restaurant, bar, and fitness areas which will also be available to office tenants. (More details about the hotel and design concept can be found on the following pages.)
By mixing different private and public uses within the same building, as well as having a lobby that is used by both the hotel and the office, the urban feeling and sense of city life will be an integral part of the building concept. The usage concept responds to the increasing demands of office tenants. This is primarily a matter of flexibility regarding rental space and rental contracts, coupled with the steadily increasing demand for informal spaces for meetings, communications, and services. ONE’s concept also provides for a coworking space, which will be particularly beneficial for the building’s tenants.
Designed by the Frankfurt architects Meurer Generalplaner, ONE will have 49 floors and around 85,000 m² of gross floor area (GFA). ONE’s construction management is carried out by CA Immo subsidiary omniCon, which in this capacity is responsible for the entire project management as well as the allocation and management of all maintenance groups. Hochtief Building’s Frankfurt office was contracted for the shell construction.
As early as the beginning of 2018, ONE became the first high-rise in Germany to receive a WiredScore Platinum certification. This attests to ONE’s conformity with the highest standards for connectivity, digital infrastructure and future-proofing. ONE is also ahead in terms of sustainability: the building aims to obtain at least a DGNB Gold certification.

